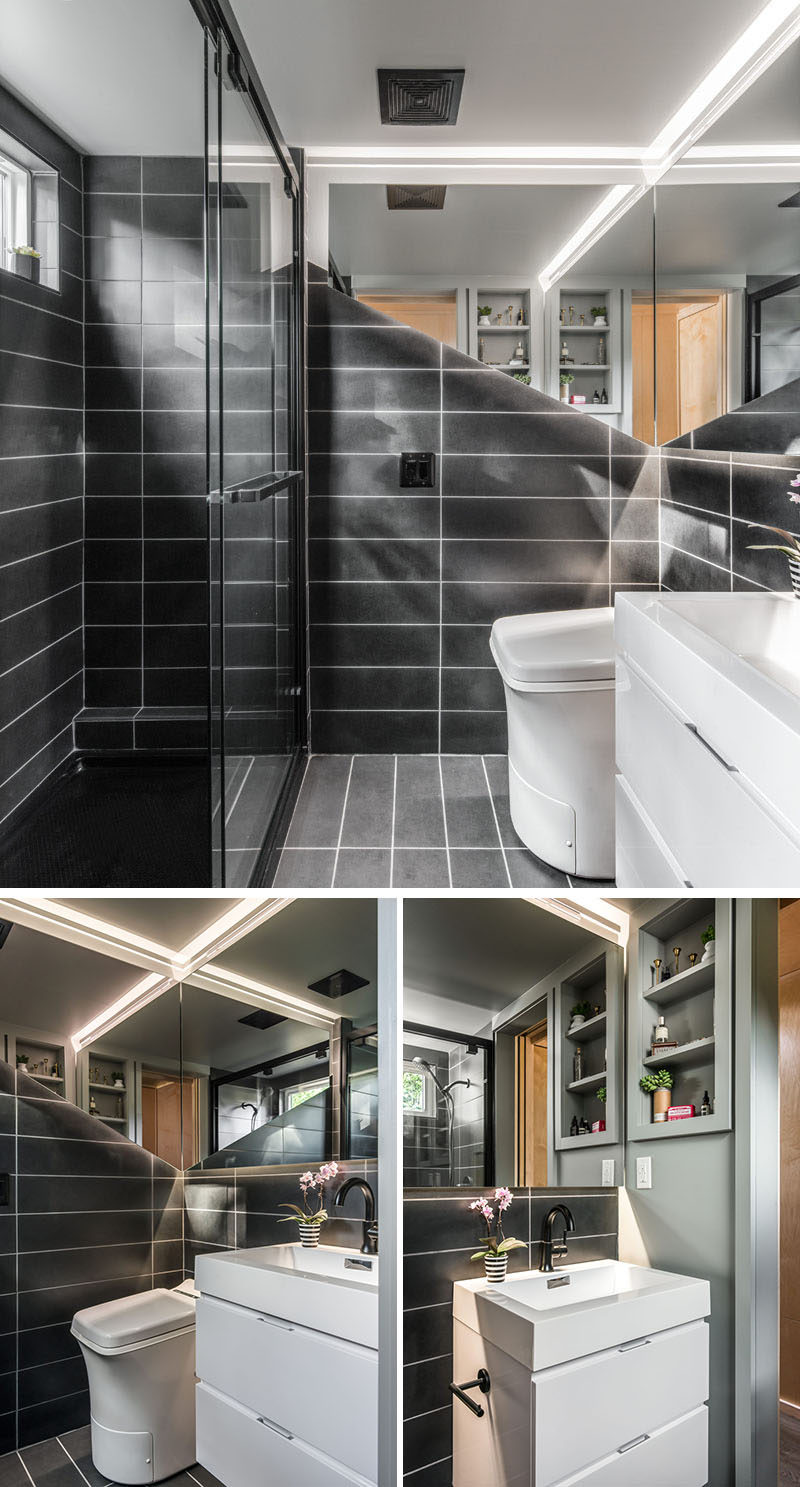New Frontier Tiny Homes have designed the Orchid Tiny House, that has a contemporary gable farmhouse design.
The exterior walls and roof feature spaced and raised cedar boards to give each piece the appearance of floating.
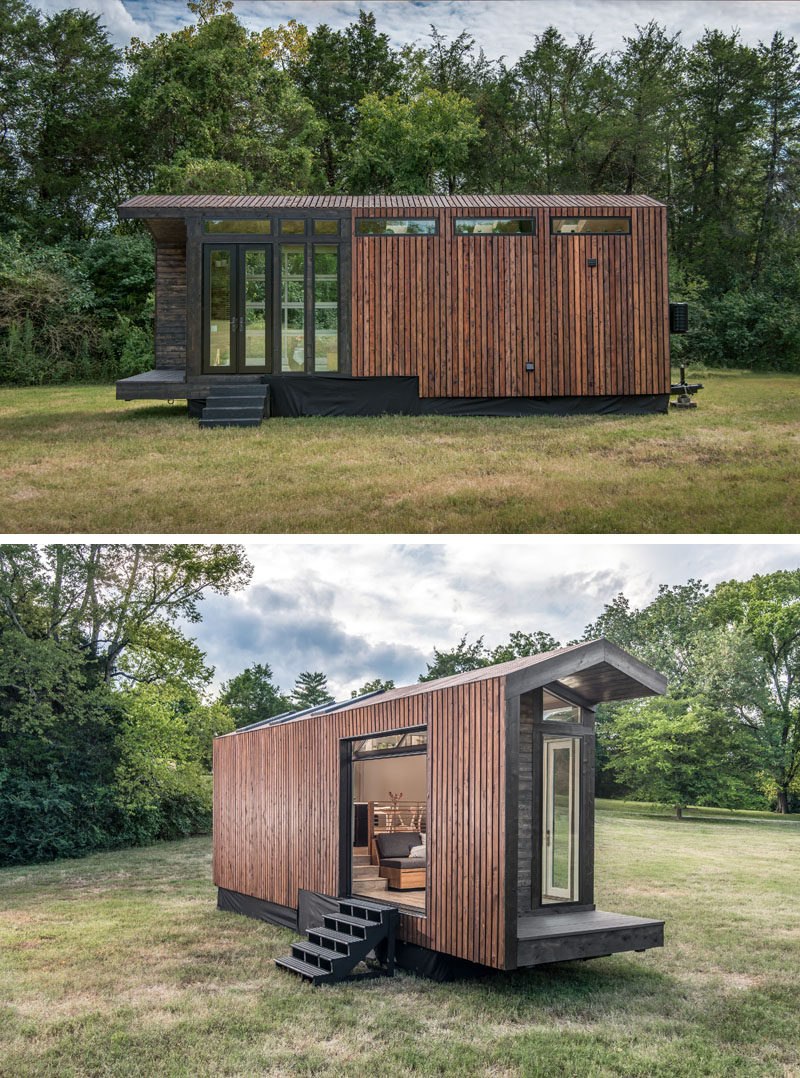
Inside, the gabled ceiling gives the feeling of space, and beside the front door, a floating closet with wood slat doors hides the air conditioner and provides a place for hanging clothes.
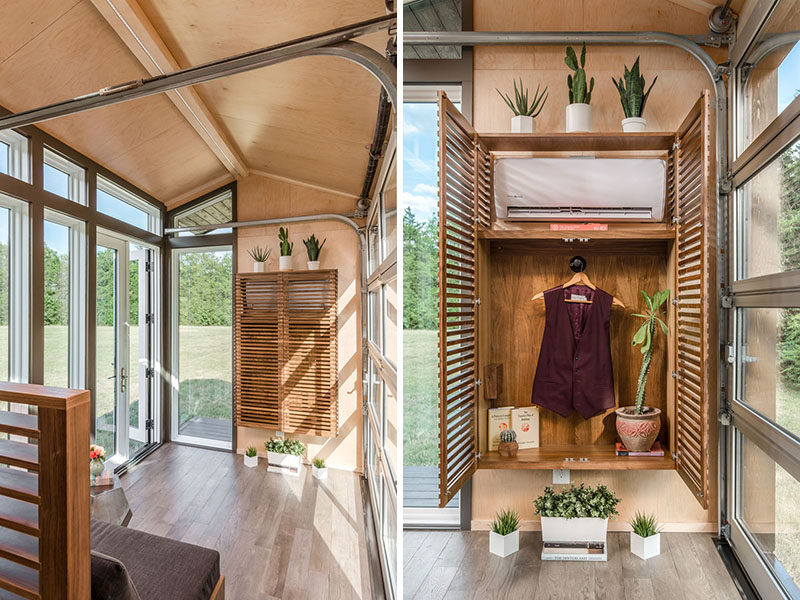
The small living room has a built-in couch that can be pulled out to reveal a full-size bed.
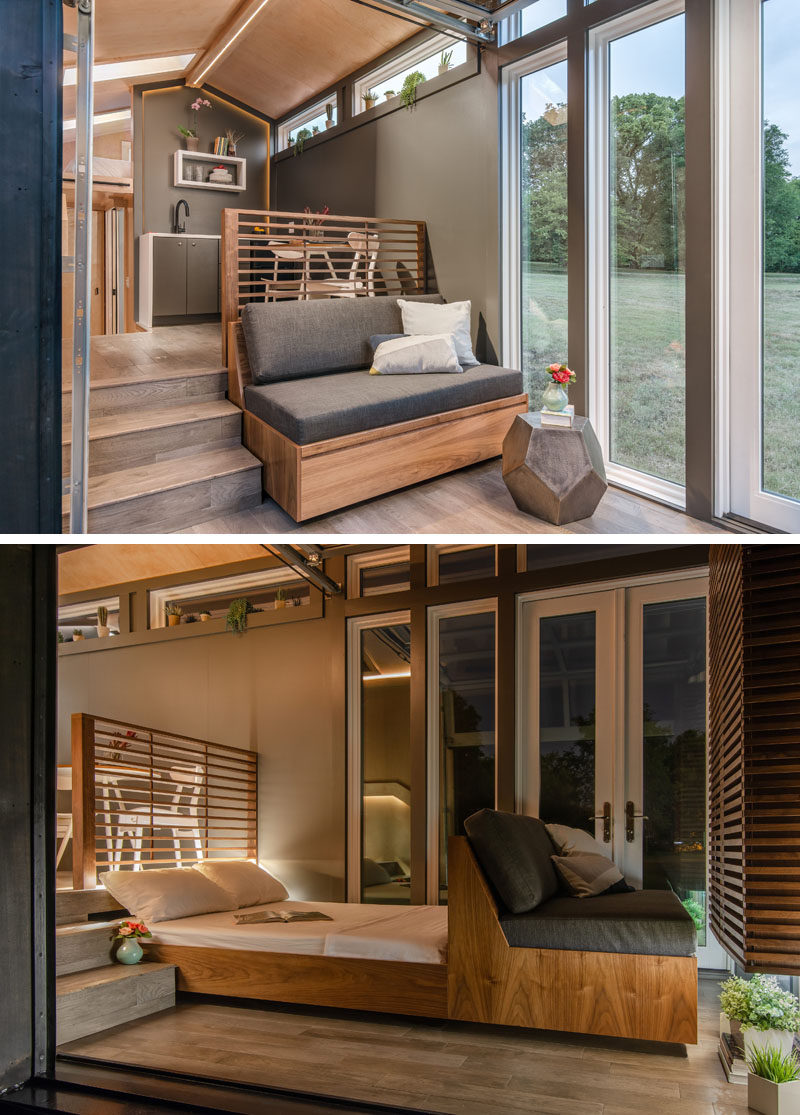
A couple of stairs separate the living room from the dining area and kitchen. The interior siding is all maple plywood and combines a modern look with a warm, natural feel.
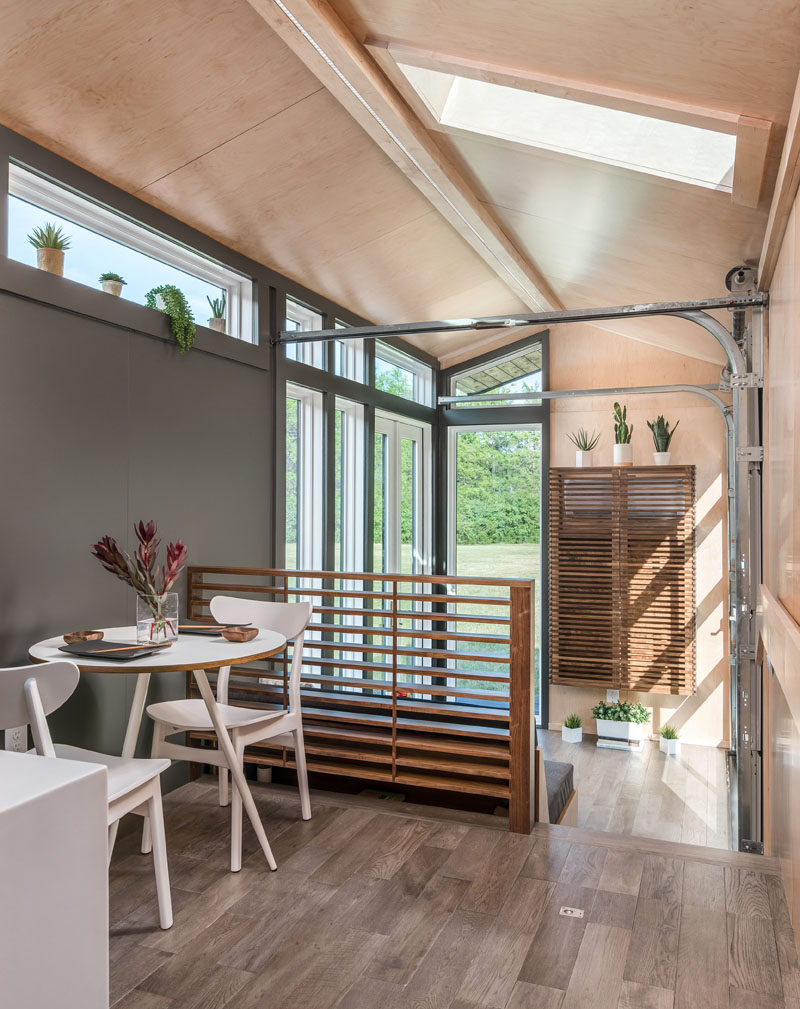
In the kitchen, there’s a small sink, cooktop, fridge and small amount of storage. Hidden lighting gives the kitchen a soft glow.
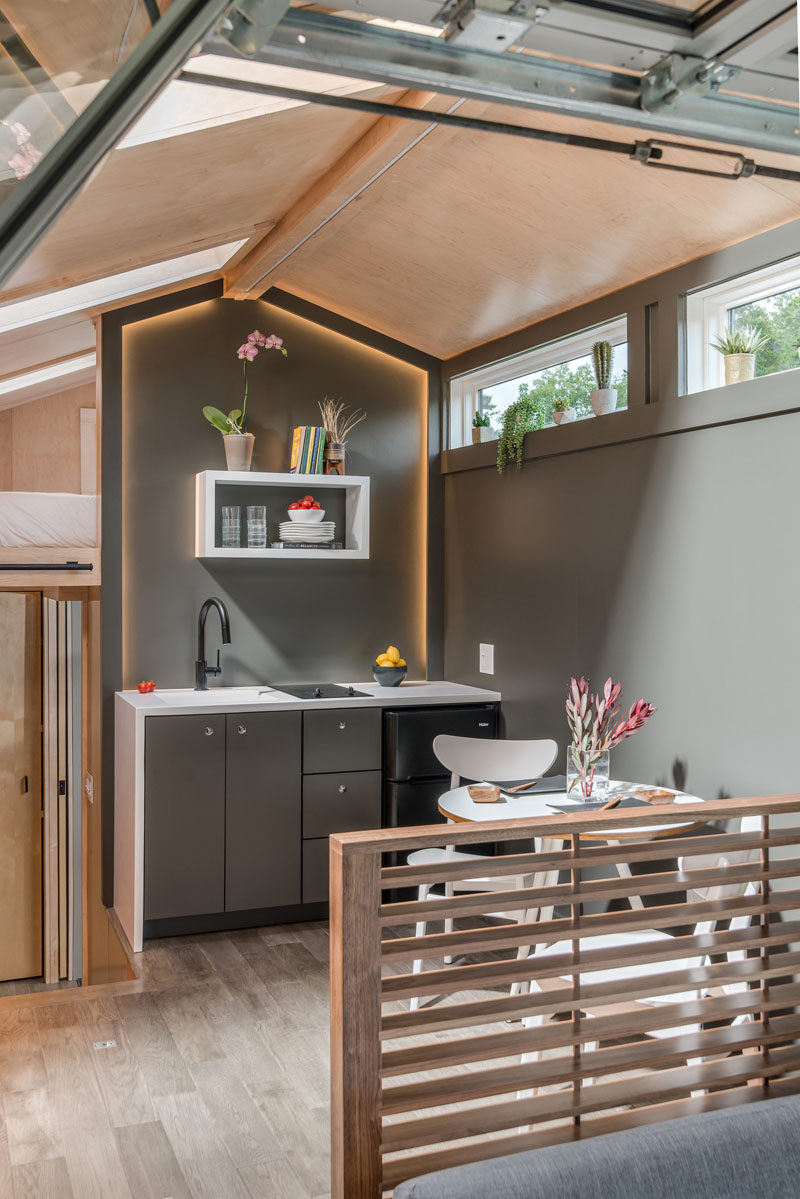
Behind the kitchen is a lofted space that’s home to the master bedroom and features a king-size bed.
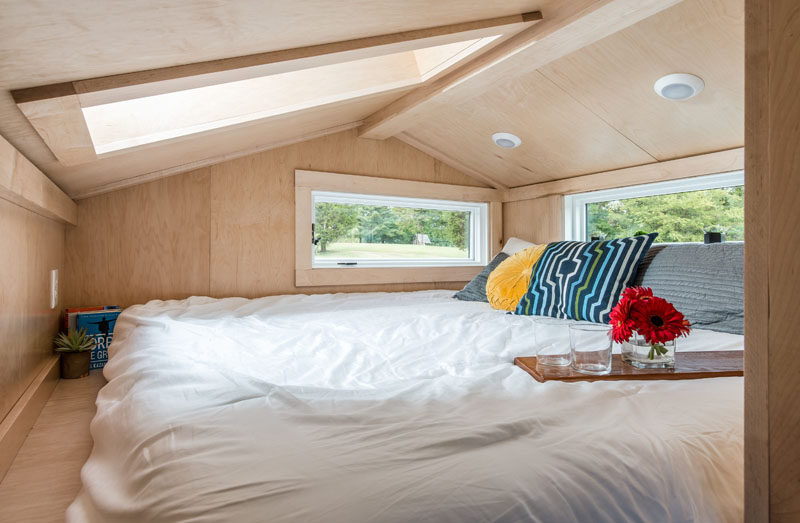
The bathroom is covered in custom tile and features a floating mirror with valance LED lighting. There’s also a custom floating vanity sink, a Cinderella incinerator toilet, and a 4’x6’ full size shower.
